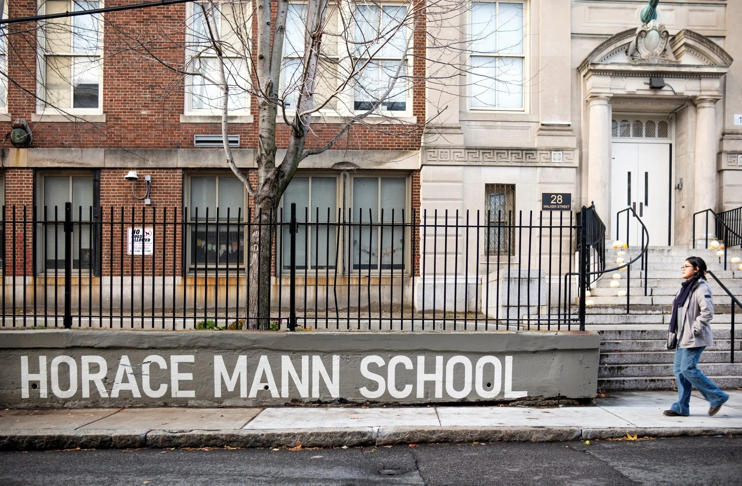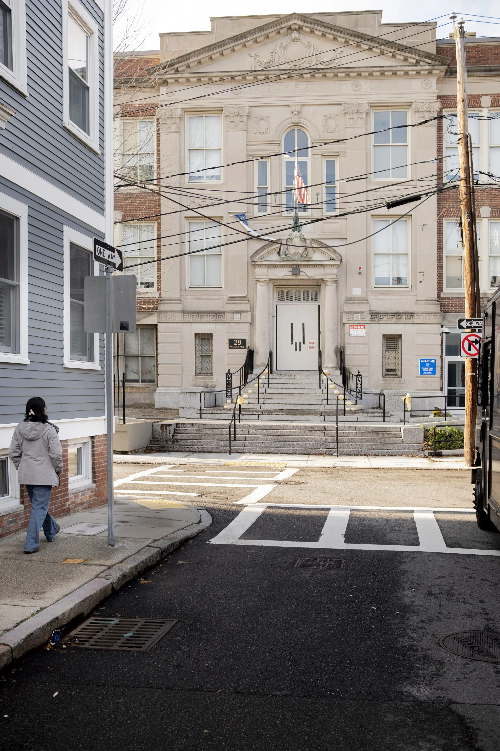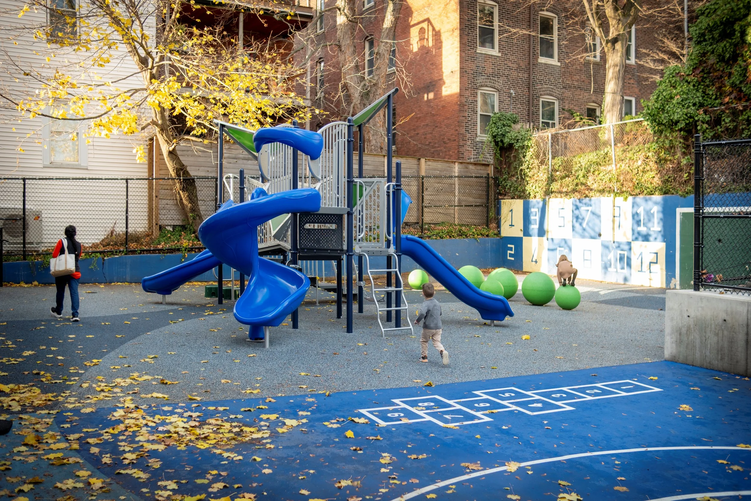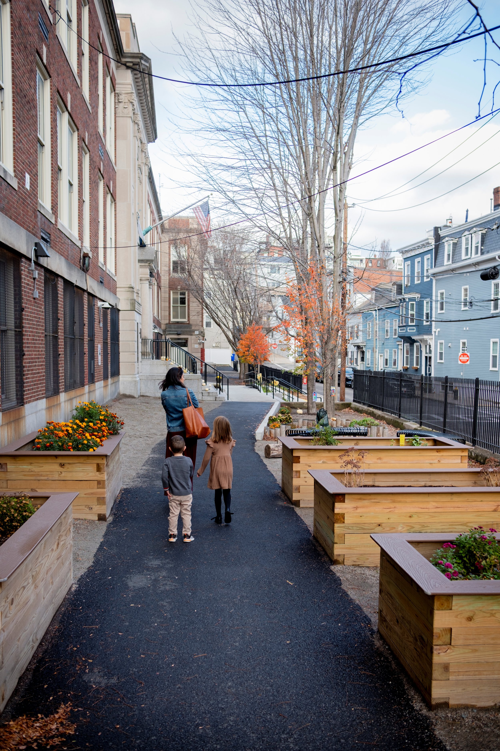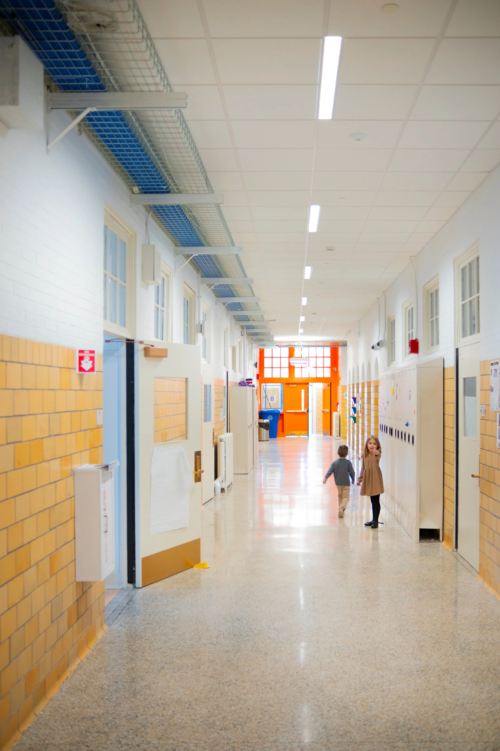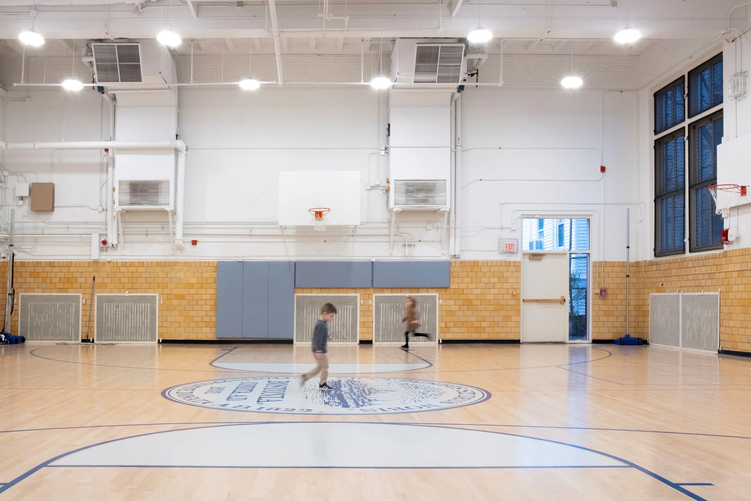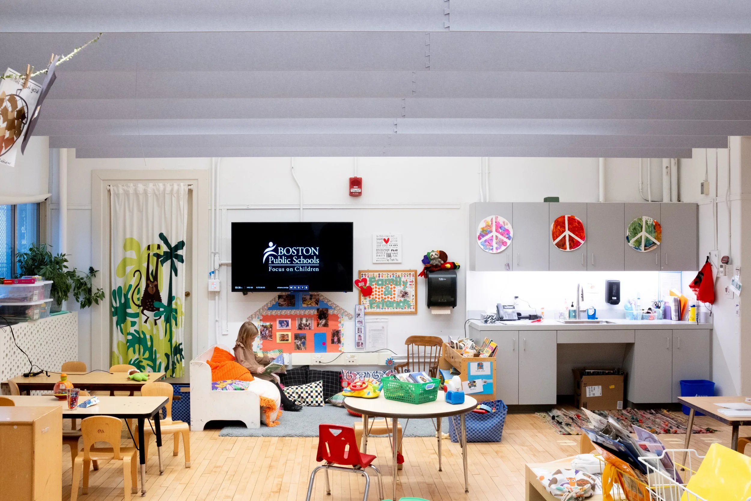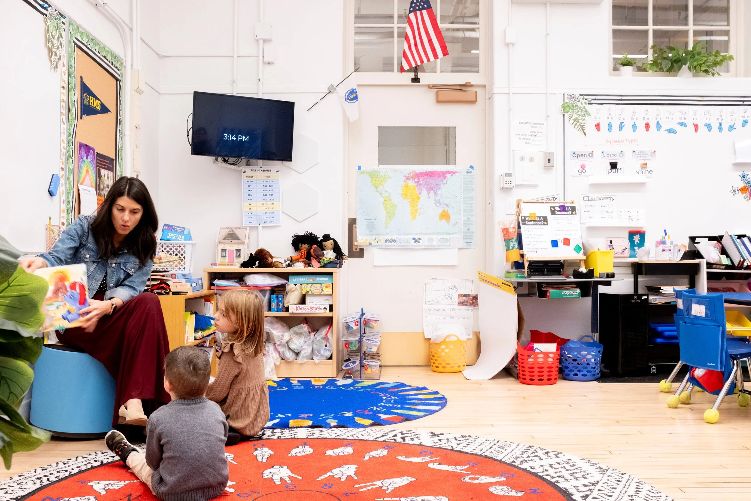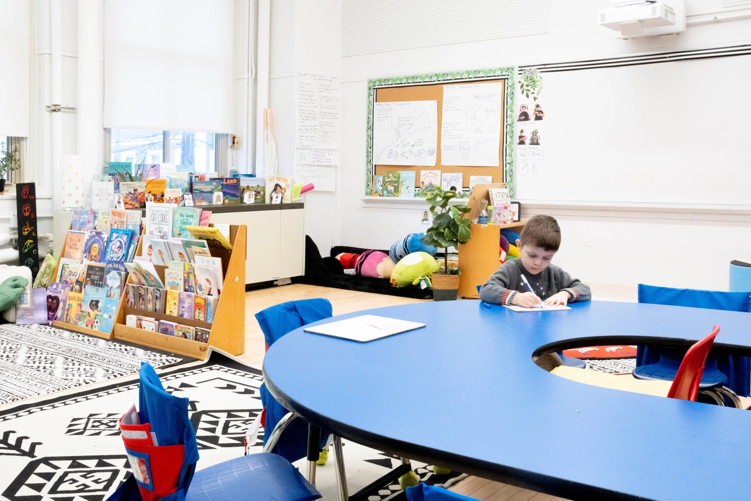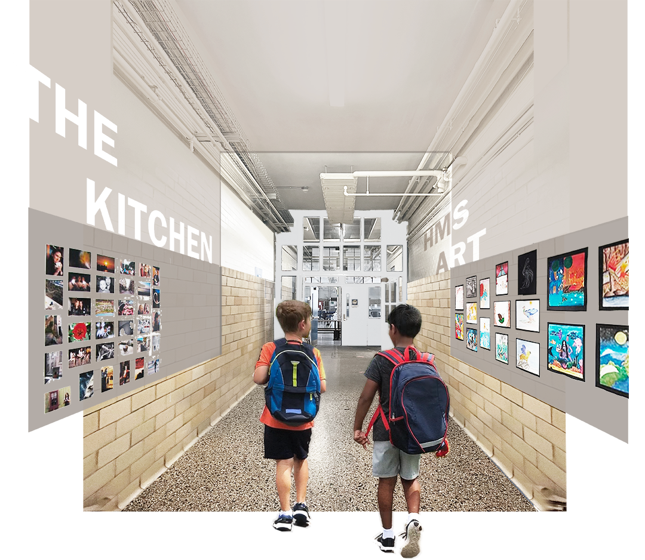Horace Mann School
Description
For the new home of the oldest public day school for the deaf and hard of hearing in the United States, Machado Silvetti undertook a substantial renovation of itsa three-story 1930s Georgian Revival building. The project included extensive aesthetic upgrades and functional modifications to meet accessibility codes and deaf design guidelines, including a new roof, mechanical cooling and ventilation systems, and updated finishes throughout the building. Interior and exterior ramps, as well as stairwell modifications that significantly enhance the building’s accessibility. An elevator core, retrofitted to the existing masonry structure, respects the building’s original architecture while also increasing accessibility.
The interior features new wayfinding graphics in public zones and programmatic strategies utilizing deaf space principles. Four color-coded stair cores with super-graphics extend into hallway spaces and create clear visual markers in otherwise long and undifferentiated corridors. In the classrooms and hallways, monitors provide a visual public address system, while green screens for ASL publishing and flexible furniture arrangements maximize the spaces’ functionality.
“This proposal moves us closer to earning the trust of our community and providing our students the learning environments they deserve.”
— Brenda Cassellius, BPS Superintendent
Details
The Oldest Public Day School for the to Deaf & Hard of Hearing in the U.S.
Charlestown, Massachusetts
2021
Drawings
Stories
Horace Mann School Project Story
Story
